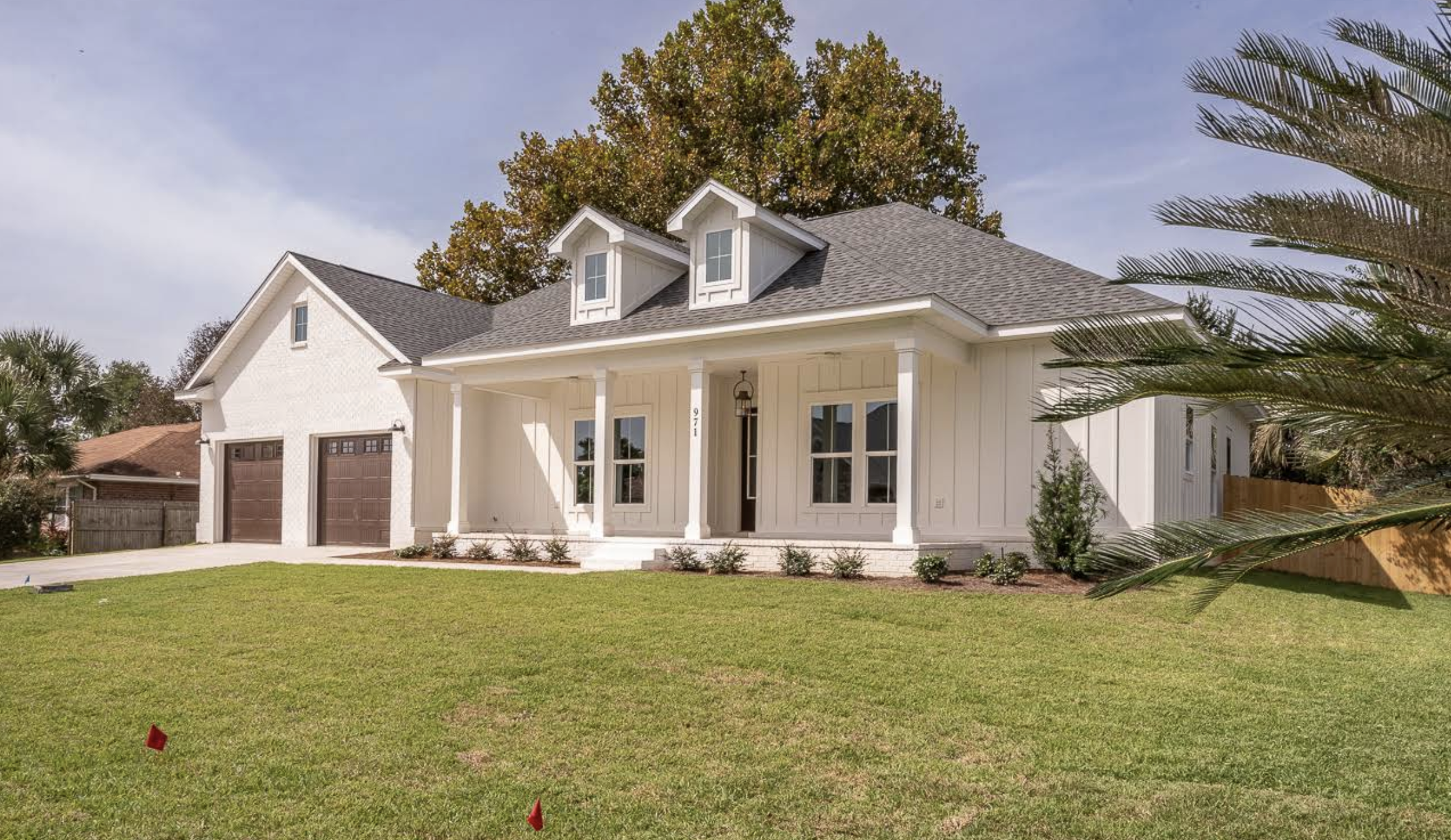
Maximizing Space: Smart Remodeling Tips for Your Home Oct 20, 2025
One of the first strategies to maximize your space is to embrace open floor plans. By removing non-load-bearing walls, you can transform cramped areas into airy, interconnected spaces. An open floor plan increases the flow of natural light and improves the home’s functionality, making it perfect for modern living. This seamless integration of spaces is not only visually appealing but also highly practical, especially for families needing flexibility.
Next, consider building upwards. When horizontal space is scarce, vertical expansion can be a game-changer. Adding additional levels or utilizing attic spaces effectively creates new rooms without intruding on valuable yard space. Whether it’s a new bedroom, a cozy reading nook, or a home office, vertical builds are less invasive and often more cost-effective than expanding your home’s footprint.
Furthermore, transforming underutilized areas into functional spaces can significantly boost your home’s usability. Basements, for instance, often serve as catch-all storage areas. Converting them into finished spaces, such as a guest suite or recreational room, can add immense value to your home. Similarly, give attics and garages a second life by turning them into versatile living spaces or in-law suites. These transformations are ideal for growing families or for those who need more room for activities without moving.
Incorporating smart storage solutions during your remodeling project will ensure that each space works harder. Think built-in shelves and cabinets that fit seamlessly into walls or stylish kitchen islands with extra storage. These solutions not only enhance aesthetics but also ensure items are kept organized and out of sight, contributing to a cleaner, more spacious feeling throughout the home.
Lighting can dramatically alter the perception of space. Strategically installing light fixtures can accentuate a room’s features and create an illusion of more space. Skylights, for example, flood rooms with natural light, making them appear larger and more welcoming. In contrast, well-placed recessed lighting can help delineate individual spaces within an open plan without using partition walls.
Additionally, utilize multi-functional furniture to optimize space. Pieces like sofa beds, wall-mounted desks, and extendable dining tables serve dual purposes and can be crucial in smaller homes. They allow you to easily adapt spaces for different uses, maximizing both utility and comfort without overcrowding rooms.
As you dive into the world of remodeling, remember that a floor plan designed with intention is key to maximizing space. At Boomer Builds, we specialize in creating customizable designs that suit your lifestyle needs while enhancing your home’s functionality. Our expert team is here to assist with planning, designing, and executing your dream space, ensuring you make the most of every square foot.
In conclusion, smart remodeling requires a blend of creativity and strategic planning to effectively maximize the available space in your home. By opening up floor plans, repurposing underutilized areas, and adding vertical structures, you can not only augment your home’s functionality but also its aesthetic appeal. Thank you for choosing Boomer Builds as your partner in crafting a home that truly reflects your needs, offering not just beauty, but enhanced livability.
/filters:no_upscale()/filters:format(webp)/media/894d166a-dde9-4c9c-87f5-6eb42c4d479d.png)